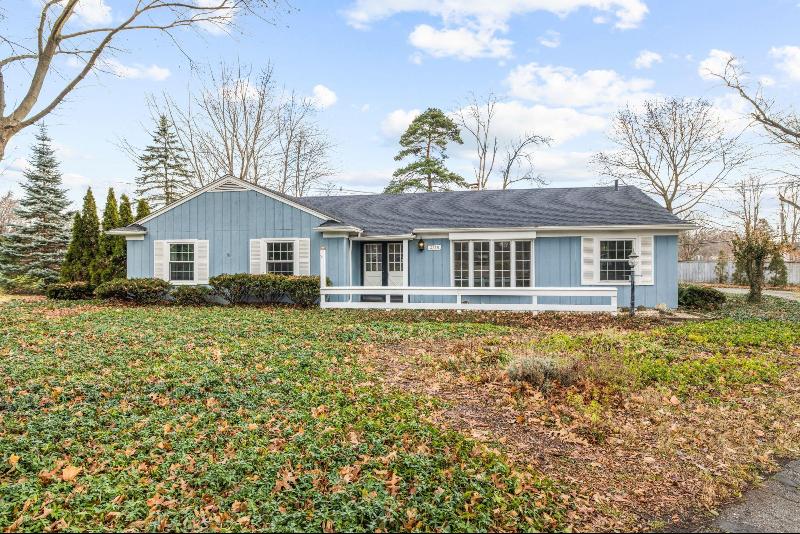For Sale Pending
4115 Pomona Colony Street Map / directions
Bloomfield Hills, MI Learn More About Bloomfield Hills
48301 Market info
$399,000
Calculate Payment
- 3 Bedrooms
- 2 Full Bath
- 1 Half Bath
- 1,928 SqFt
- MLS# 20240014479
- Photos
- Map
- Satellite
Property Information
- Status
- Pending
- Address
- 4115 Pomona Colony Street
- City
- Bloomfield Hills
- Zip
- 48301
- County
- Oakland
- Township
- Bloomfield Twp
- Possession
- At Close
- Property Type
- Residential
- Listing Date
- 03/07/2024
- Subdivision
- Foxcroft No 3
- Total Finished SqFt
- 1,928
- Above Grade SqFt
- 1,928
- Garage
- 2.0
- Garage Desc.
- Attached
- Water
- Public (Municipal)
- Sewer
- Public Sewer (Sewer-Sanitary)
- Year Built
- 1968
- Architecture
- 1 Story
- Home Style
- Ranch
Taxes
- Summer Taxes
- $2,110
- Winter Taxes
- $1,937
- Association Fee
- $500
Rooms and Land
- Laundry
- 7.00X7.00 1st Floor
- Bedroom2
- 11.00X11.00 1st Floor
- Bedroom3
- 13.00X11.00 1st Floor
- Lavatory2
- 6.00X4.00 1st Floor
- Living
- 16.00X13.00 1st Floor
- Bath2
- 10.00X7.00 1st Floor
- Family
- 21.00X13.00 1st Floor
- Bath - Primary
- 15.00X6.00 1st Floor
- Bedroom - Primary
- 13.00X15.00 1st Floor
- Dining
- 11.00X9.00 1st Floor
- Kitchen
- 22.00X9.00 1st Floor
- Cooling
- Central Air
- Heating
- Forced Air, Natural Gas
- Acreage
- 0.44
- Lot Dimensions
- 78x132x196x199
- Appliances
- Dishwasher, Disposal, Dryer, Free-Standing Refrigerator, Microwave, Washer
Features
- Fireplace Desc.
- Family Room, Gas
- Exterior Materials
- Wood
Mortgage Calculator
Get Pre-Approved
- Market Statistics
- Property History
- Schools Information
- Local Business
| MLS Number | New Status | Previous Status | Activity Date | New List Price | Previous List Price | Sold Price | DOM |
| 20240014479 | Pending | Contingency | Apr 25 2024 8:05PM | 104 | |||
| 20240014479 | Contingency | Active | Apr 9 2024 10:06AM | 104 | |||
| 20240014479 | Active | Mar 7 2024 3:36PM | $399,000 | 104 | |||
| 20230103761 | Withdrawn | Active | Jan 1 2024 2:29AM | 13 | |||
| 20230103761 | Active | Dec 19 2023 1:08PM | $420,500 | 13 |
Learn More About This Listing
Listing Broker
![]()
Listing Courtesy of
Max Broock
Office Address 26236 Woodward Ave
THE ACCURACY OF ALL INFORMATION, REGARDLESS OF SOURCE, IS NOT GUARANTEED OR WARRANTED. ALL INFORMATION SHOULD BE INDEPENDENTLY VERIFIED.
Listings last updated: . Some properties that appear for sale on this web site may subsequently have been sold and may no longer be available.
Our Michigan real estate agents can answer all of your questions about 4115 Pomona Colony Street, Bloomfield Hills MI 48301. Real Estate One, Max Broock Realtors, and J&J Realtors are part of the Real Estate One Family of Companies and dominate the Bloomfield Hills, Michigan real estate market. To sell or buy a home in Bloomfield Hills, Michigan, contact our real estate agents as we know the Bloomfield Hills, Michigan real estate market better than anyone with over 100 years of experience in Bloomfield Hills, Michigan real estate for sale.
The data relating to real estate for sale on this web site appears in part from the IDX programs of our Multiple Listing Services. Real Estate listings held by brokerage firms other than Real Estate One includes the name and address of the listing broker where available.
IDX information is provided exclusively for consumers personal, non-commercial use and may not be used for any purpose other than to identify prospective properties consumers may be interested in purchasing.
 IDX provided courtesy of Realcomp II Ltd. via Real Estate One and Realcomp II Ltd, © 2024 Realcomp II Ltd. Shareholders
IDX provided courtesy of Realcomp II Ltd. via Real Estate One and Realcomp II Ltd, © 2024 Realcomp II Ltd. Shareholders


























